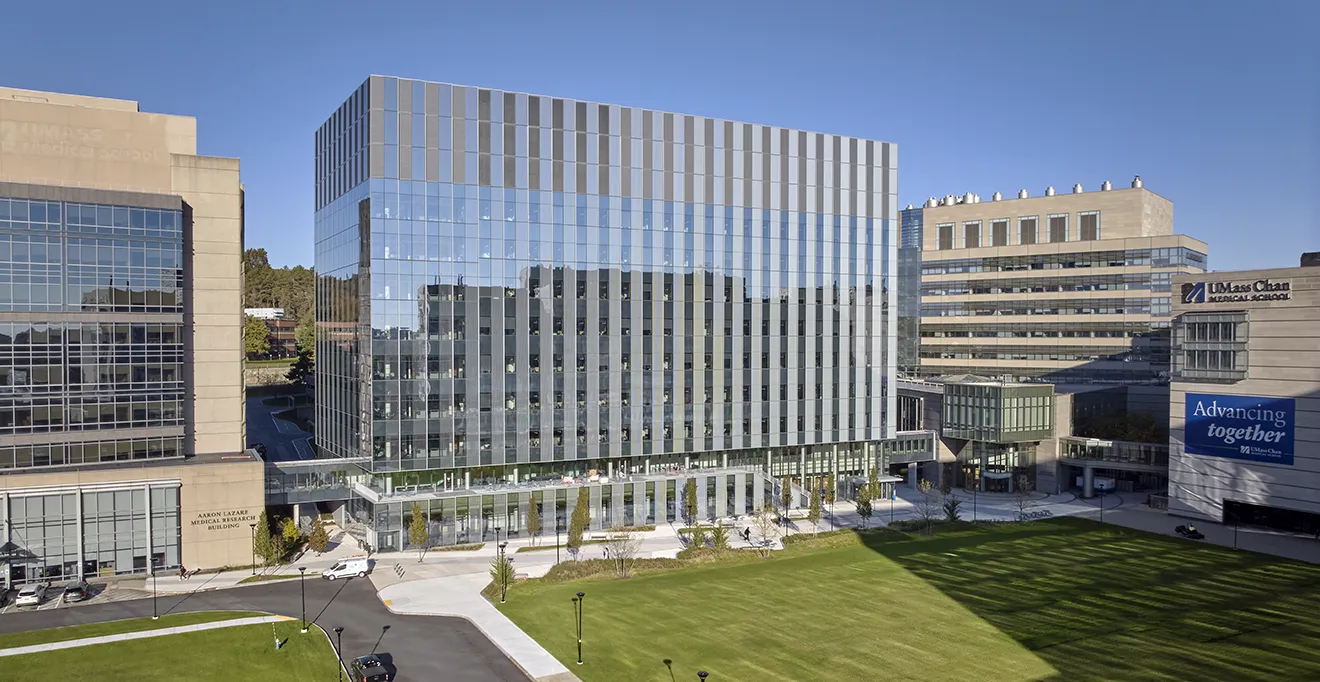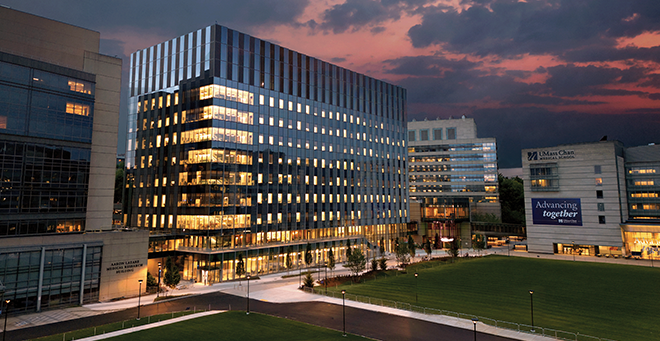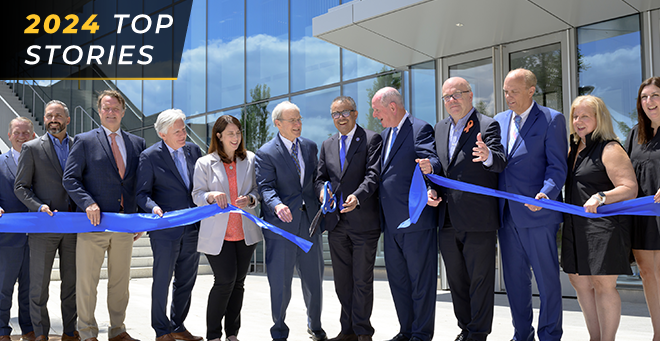
Photo: Robert Benson Photography
The new education and research building at UMass Chan Medical School, which pending approval by the University of Massachusetts Board of Trustees will be named the Paul J. DiMare Center, is now certified as LEED Gold by the U.S. Green Buildings Council.
LEED stands for Leadership in Energy and Environmental Design and is widely considered the premier certification program for sustainable construction in the country. Qualifying for LEED requires a rigorous evaluation of every aspect of a building project, from the design process to the construction practices and materials, to the energy profile of the building.
With a range of advanced mechanical systems and sustainable design elements, the newest building on the Worcester campus is among the most efficient biomedical research facilities in the country.
“This effort is not about earning a plaque. It’s about best practices and investments we make to lead by example in reducing our environmental impact,” said David Flanagan, deputy executive vice chancellor of facilities management at UMass Chan Medical School.
The 350,000-square-foot building that opened in June 2024 will eventually be home to more than 70 principal investigators, focused on gene therapy, the neurosciences and molecular medicine. The building, which also provides space for UMass Chan to train future physicians, nurse leaders and scientists, was designed by ARC/Architectural Resources Cambridge in collaboration with ZGF and built by Shawmut Design and Construction.
From the start, the building was designed with sustainability in mind. It includes the first on-campus geothermal heat-pump system that will provide 88 percent of the heat for offices, laboratories, and educational and public spaces, and 50 percent of the cooling needs for the building; and a highly efficient exterior wall system that exceeds the state’s building code for thermal performance by 22 percent. (Read more about the building’s sustainable technologies and features.)
“Achieving this level of efficiency is a much heavier lift at an academic medical center, compared to an office building, because of the energy demands of our research and the requirements for patient care in the clinical areas,” Flanagan noted. “It’s a delicate balance to make these investments, but we do it because being more efficient and sustainable is in line with our core mission and it benefits the communities we serve.”
Charles Hibbard, associate principal at ARC, said the Medical School’s commitment to sustainability was expressed at the beginning of the project with a “project charter” statement, that set out campus leadership’s expectations for the building.
“To me, the statement from leadership was that we are forward thinking, we are innovating to the best degree possible, and we are trying to create the best spaces to support our researchers who are doing life-saving work,” Hibbard said.

